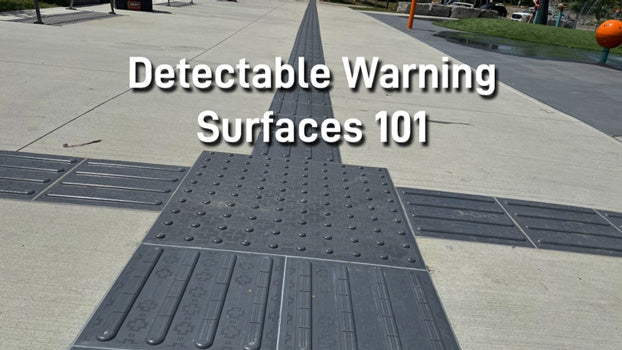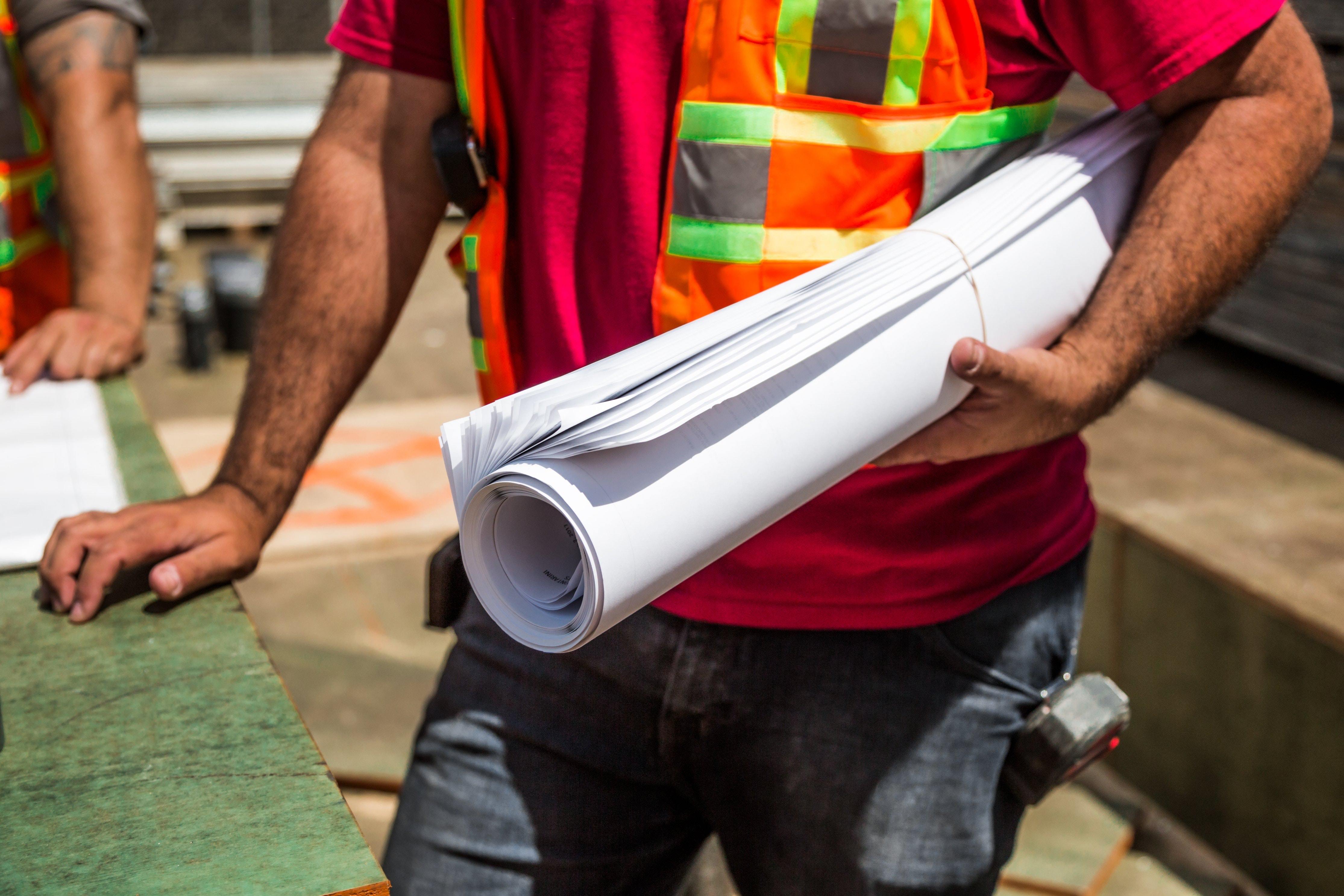Truncated Domes ADA Access Tile - 3' x 5' Mat - Surface Mount
FREE SHIPPING
Truncated Dome mats are a commonly used underfoot detectable warning surface to alert visually impaired pedestrians of their proximity to potentially hazardous walking transitions. When using a White Cane the person has both an audible and tactile sense of the obstacles around. Variable surface ADA tiles are commonly placed in and near:
- Sidewalk curb ramps
- Crosswalks
- Parking areas
- Top of stair landings
- Transit platform edge dropoffs
- Wheelchair ramps
- Escalator approaches
All of Access Tile Truncated Domes are certified ADA compliant.

The Surface Mount truncated dome mats can be installed at any time and do not need to be placed in wet-set concrete. These units are considered a "Retrofit" on existing pathways. Installation requires drilling of anchors and application of Tactile Seal & Bond adhesive on the entire back along with an ~1/4" bead around edges of each tile.
*One Tube of Adhesive is included per tile, however, this is typically used up when bonding the tile to the ground substrate, and additional Tactile Bond & Seal are typically required for sealing of the tile perimeter.
RULE OF THUMB: ~1 additional tube consumed for every two 2'x4' size tiles.
For details on product availability and bulk pricing call us:
(800) 604-5337
Minimum Order = 5 Tiles

























